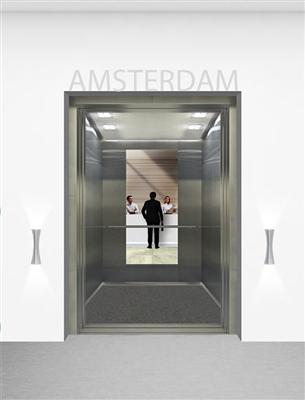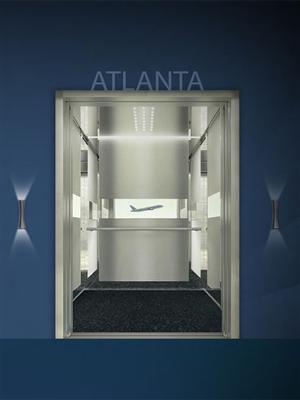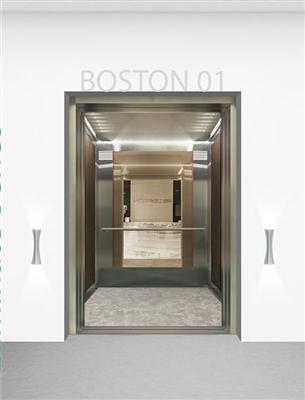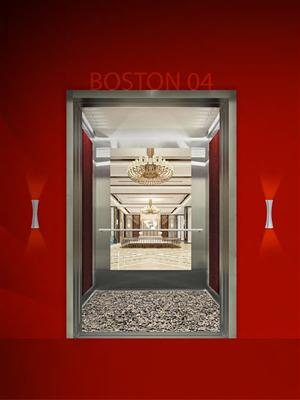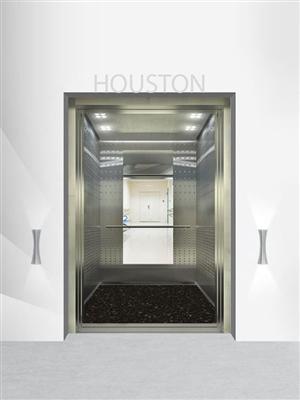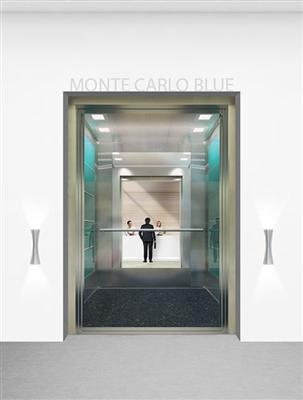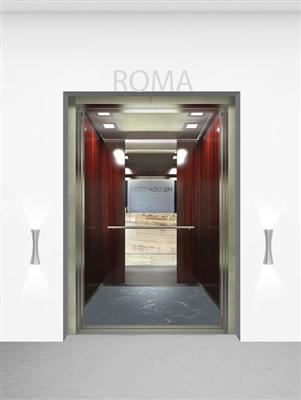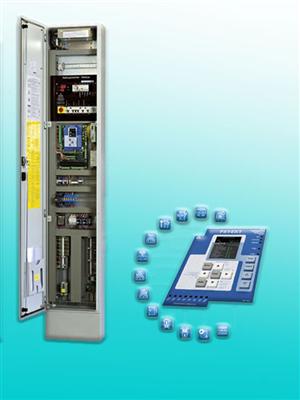Technical sheet
| 320 < Q < 1000 | |||||||||||||||||
|---|---|---|---|---|---|---|---|---|---|---|---|---|---|---|---|---|---|
| Rated Load | kg | 320 | 400 | 450 | 630 | 800 | 1000 | ||||||||||
| Suspension | 2:1 | ||||||||||||||||
| Rated Speed | m/s | 1 | 1 | 1 | 1,6 | 1 | 1,6 | 2 | 1 | 1,6 | 2 | 2,5 | 1 | 1,6 | 2 | 2,5 | 3 |
| Max. Travel Height | m | 30 | 30 | 30 | 60 | 30 | 60 | 90 | 30 | 60 | 90 | 120 | 30 | 60 | 90 | 120 | 150 |
| Max. Stop Number | 10 | 10 | 10 | 20 | 10 | 20 | 30 | 10 | 20 | 30 | 40 | 10 | 20 | 30 | 40 | 50 | |
| Entrance Type | 0° / 180° | ||||||||||||||||
| Car Internal Dimension (CIW x CID) |
mm | 900 x 1000 | 1100 x 1000 |
1000 x 1250 |
1100 x 1400 |
1350 x 1 400 |
1150 x 1700 |
1100 x 2100 |
|||||||||
| Min. Shaft Width x Shaft Depth (Sw x Sd) |
mm | 1415 x 1365 |
1615 x 1000 |
1515 x 1615 |
1520 x 1615 |
1615 x 1765 |
1620 x 1765 |
1635 x 1765 |
1870 x 1765 |
1870 x 1765 |
1885 x 1765 |
1850 x 2115 |
1620 x 2465 |
1635 x 2465 |
1785 x 2465 |
1800 x 2465 |
2080 x 2165 |
| Standard Pit (d1) | mm | 1000 | 1000 | 1000 | 1000 | 1000 | 1100 | 1200 | 1000 | 1100 | 1200 | 1550 | 1000 | 1100 | 1200 | 1550 | 2150 |
| Reduced Pit (d1) | mm | 400 | 400 | 400 | 900 | 400 | 900 | - | 400 | 900 | - | - | 400 | 900 | - | - | - |
| Standard Headroom (700 mm balustrade) |
mm | 3550 | 3550 | 3550 | 3710 | 3550 | 3710 | 3850 | 3550 | 3710 | 3850 | - | 3550 | 3710 | - | - | - |
| Standard Headroom (1100 mm balustrade) |
mm | 3820 | 3820 | 3820 | 3980 | 3820 | 3980 | 4130 | 3820 | 3980 | 4130 | 5200 | 3820 | 3980 | 4130 | 5200 | 5700 |
|
Standard Headroom
(700 mm balustrade
and reduced pit) |
mm | 3640 | 3640 | 3640 | 3800 | 3640 | 3800 | - | 3640 | 3800 | - | - | 3640 | 3800 | - | - | - |
| Standard Headroom (1100 balustrade and reduced pit) |
mm | 3820 | 3820 | 3820 | 3980 | 3820 | 3980 | - | 3820 | 3980 | - | - | 3820 | 3980 | - | - | - |
| Reduced Headroom | mm | 3400 | 3400 | 3400 | 3560 | 3400 | 3560 | - | 3400 / 3550 | 3560 / 3750 | - | - | 3400 / 3550 | 3560 / 3750 | - | - | - |
| Reduced Headroom (when reduced pit) |
mm | 3600 | 3600 | 3600 | 3750 | 3600 | 3750 | - | 3600 / 3650 | 3750 / 3800 | - | - | 3600 / 3650 | 3750 / 3800 | - | - | - |
| Clear Opening (CO) | mm | 600 ... 1600 | |||||||||||||||
| Clear Height (CH) | mm | 2000 ... 2600 | |||||||||||||||
| Door Type | Hydra / Augusta Evo / Core | ||||||||||||||||
| Car Internal Height (CIH) | mm | 2000 ... 3000 | |||||||||||||||
| 1275 < Q < 2500 | ||||||||||||||||
|---|---|---|---|---|---|---|---|---|---|---|---|---|---|---|---|---|
| Rated Load (Q) | kg | 1275 | 1600 | 2000 | 2500 | |||||||||||
| Suspension | 2:1 | |||||||||||||||
| Rated Speed | 1 | 1,6 | 2 | 2,5 | 3 | 1 | 1,6 | 2 | 2,5 | 3 | 1 | 1,6 | 2 | 1 | 1,6 | |
| Max. Travel Height | m/s | 30 | 60 | 90 | 120 | 150 | 30 | 60 | 90 | 120 | 150 | 30 | 60 | 90 | 30 | 60 |
| Max. Stop Number | m | 10 | 20 | 30 | 40 | 50 | 10 | 20 | 30 | 40 | 50 | 10 | 20 | 30 | 10 | 20 |
| Entrance Type | ||||||||||||||||
| Car Internal Dimensions (CIW x CID) |
mm | 1200 x 2300 | 1300 x 2200 |
1400 x 2400 | 1500 x 2700 | 1800 x 2700 | ||||||||||
| Min. Shaft Width x Shaft Depth (Sw x Sd) |
1900 x 2665 | 2080 x 2565 |
2100 x 2765 | 2180 x 2765 |
2200 x 3065 | 2500 x 3065 | ||||||||||
| Standard Pit | mm | 1200 | 1300 | 1400 | 1550 | 2150 | 1200 | 1300 | 1400 | 1550 | 2150 | 1200 | 1300 | 1400 | 1200 | 1300 |
| Standard Headroom (When 1100 mm balustrade) |
mm | 3780 / 4300 | 4030 / 4460 | 4230 / 4610 | 5200 | 5700 | 3940 / 4370 | 4100 / 4530 | 4680 | 5200 | 5700 | 4370 | 4530 | 4680 | 4370 | 4530 |
| Reduced Headroom | mm | 3600 | 3750 | - | - | - | 3600 | 3750 | - | - | - | - | - | - | - | - |
| Clear Opening (CO) | mm | 600 ... 1600 | ||||||||||||||
| Clear Height (CH) | mm | 2000 ... 2600 | ||||||||||||||
| Door Type | Hydra / Augusta Evo / Core | |||||||||||||||
| Car Internal Height (CIH) | mm | 2000 ... 3000 | ||||||||||||||
Downloads
请注意,这只是所有可用文件的一个选择。您可以从服务 > 文件搜索和下载页面访问所有文件,从服务 > 证书搜索页面访问所有证书。
Available documents 7 files
图片库
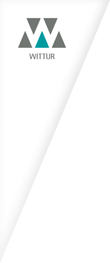


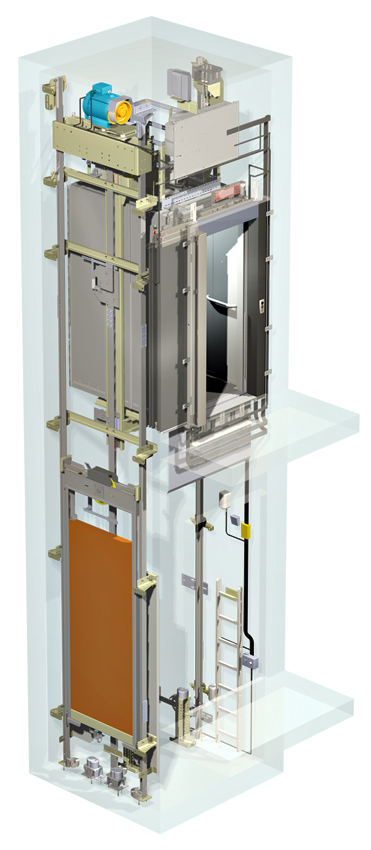
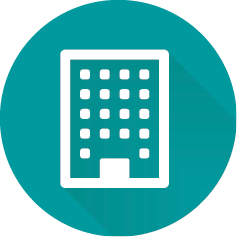
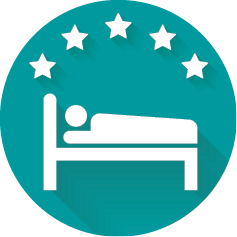


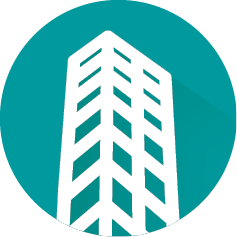

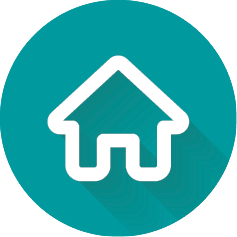


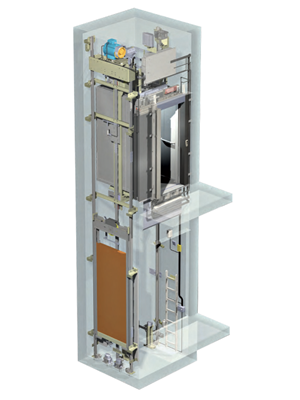
.jpg)
.jpg)
.jpg)
